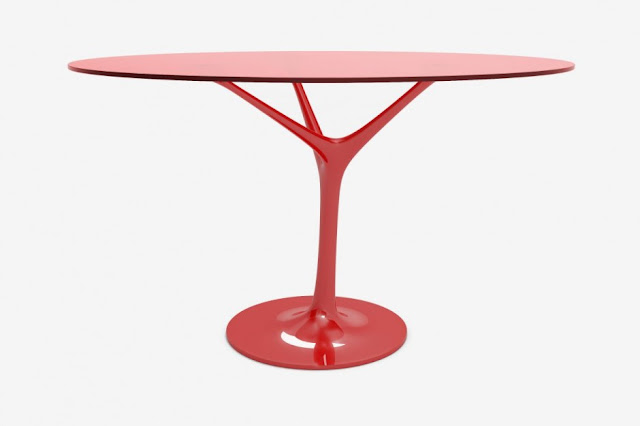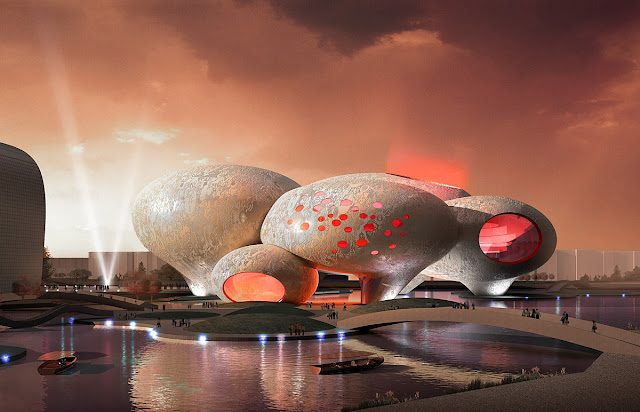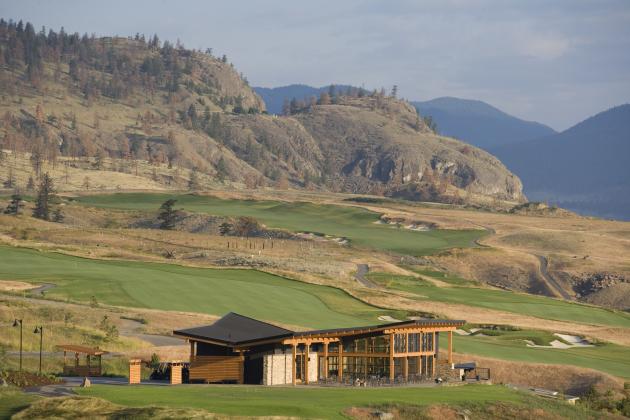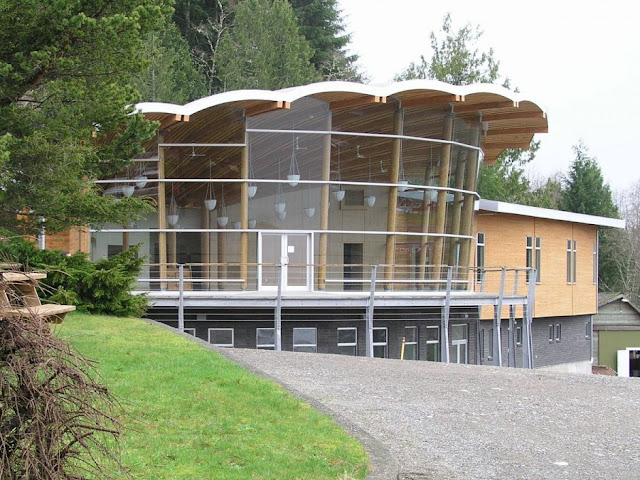Kavellaris Urban Design
Post By:Kitticoon Poopong
 |
Photo © Courtesy of Kavellaris Urban Design Click above image to view slideshow |
The subject site is nestled on a corner in the back streets of Brunswick that enjoys a northern orientation which we chose to exploit.














































